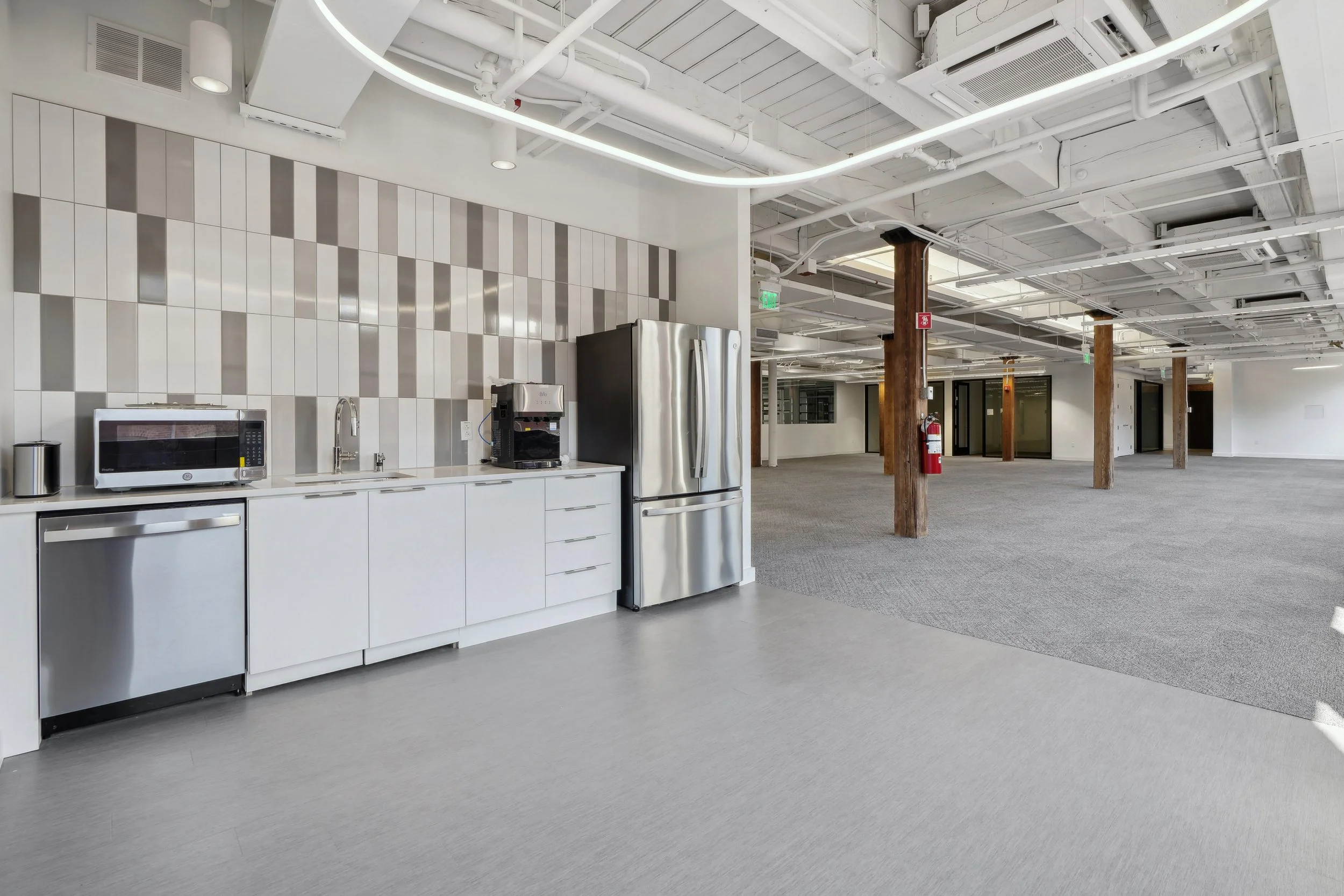
INNOVATION AWAITS AT GENESIS
GENESIS 12 Farnsworth Street is a thoughtfully transformed brick-and-beam life science building located in Boston’s vibrant Seaport District. Originally converted from office use, the property features robust infrastructure upgrades, including modern mechanical, electrical, and plumbing systems purpose-built for lab functionality. Offering single-floor suites of approximately 14,000 RSF and a total of ±73,000 RSF available, the building delivers premium lab and office space supported by the GENESIS spec program—designed to accelerate occupancy and support rapid growth. With its character-rich architecture and proximity to the Seaport’s innovation ecosystem, GENESIS 12 Farnsworth is an ideal home for scaling life science companies.
SPEC LAB AND OFFICE SUITES | AVAILABLE NOW
±73,000 SF
Spec Lab & Office Suites
±14,000 RSF floor plates
Perfectly Sized Suites for Burgeoning
Life Science Companies
SOUTH STATION
MBTA Red Line & Silver Line
Commuter Rail
Seaport District Life Science Cluster
AVAILABILITY
GENESIS Spec Program
Available Now
Robust MEP Systems Accommodate
Laboratory Standards
Click the thumbnail images below to view larger.

Experience the Difference
Unbeatable Access to Boston’s Regional TALENT
Genesis 12 Farnsworth is centrally located with less than a 7 minute (0.4 Miles) walk from South Station with access to the MBTA Red Line, Silver Line and Commuter Rail, this 6-story building is easily accessible from Downtown Boston and Cambridge and steps from numerous amenities. Seaport is known for having the latest and greatest retail, dining, and life style amenities, all a 5-10 minute walk from 12 Farnsworth Street.
Logan International Airport
9 Minutes
South Station
7 Minutes
Seaport
10 Minutes

FIVE COMPONENTS - endless options
Every GENESIS suite is equipped with an industry standard, modular benching system. This system minimizes downtime and maximizes flexibility. The 5-component system is pre-plumbed and pre-wired for fast installation and effortless reconfiguration. Add components and rearrange overnight.
Adjustable Height Work Surfaces
Adaptable to almost any work
environment and constructed with a welded metal frame to provide stability to the most
sensitive instruments.
Mobile
Cabinets
Combine any number of
cabinets to customize storage.
Adjustable Shelving Unit
Bolts to any adjustable height table to offer 2 or 3 levels of shelving. Half-length units also available.
Service Unit
The core component, designed to accommodate up to 7 lab gasses and 12 electrical circuits per unit.
Fume Hoods
Each suite is capable of accommodating various sized fume hoods ranging from 4 to 8 feet.
Click the thumbnail images below to view larger.

For Leasing and Project Information
Eric Smith | 617.933.0176
eric.smith2@cbre.com
Kevin Kennedy | 617.912.7058
kevin.kennedy@cbre.com
Tess Chandler | 617.439.7812
tess.chandler@cbre.com
Tim Howe | 619.912.7090
timothy.howe@cbre.com






















